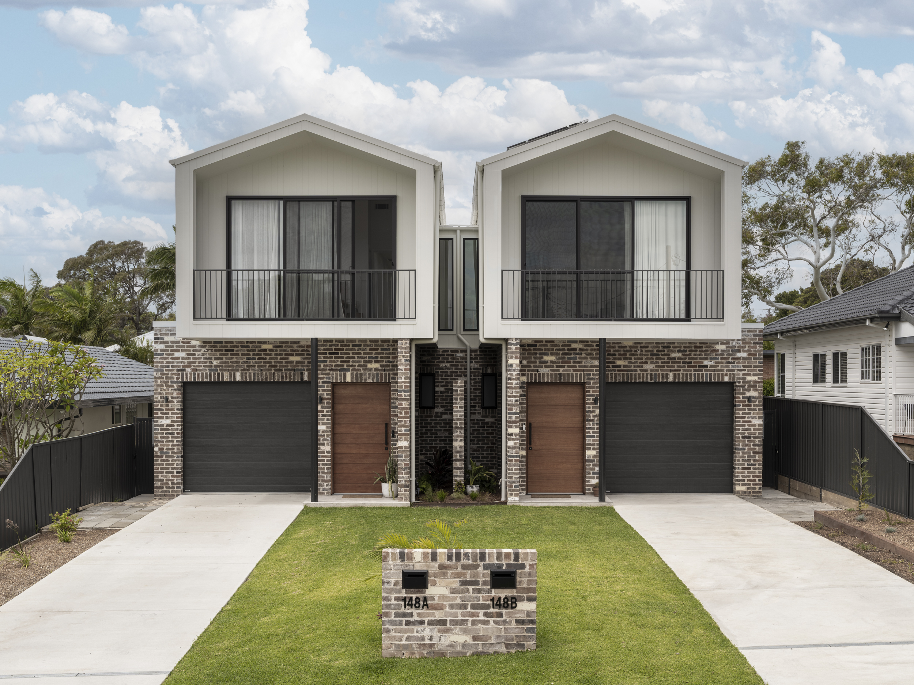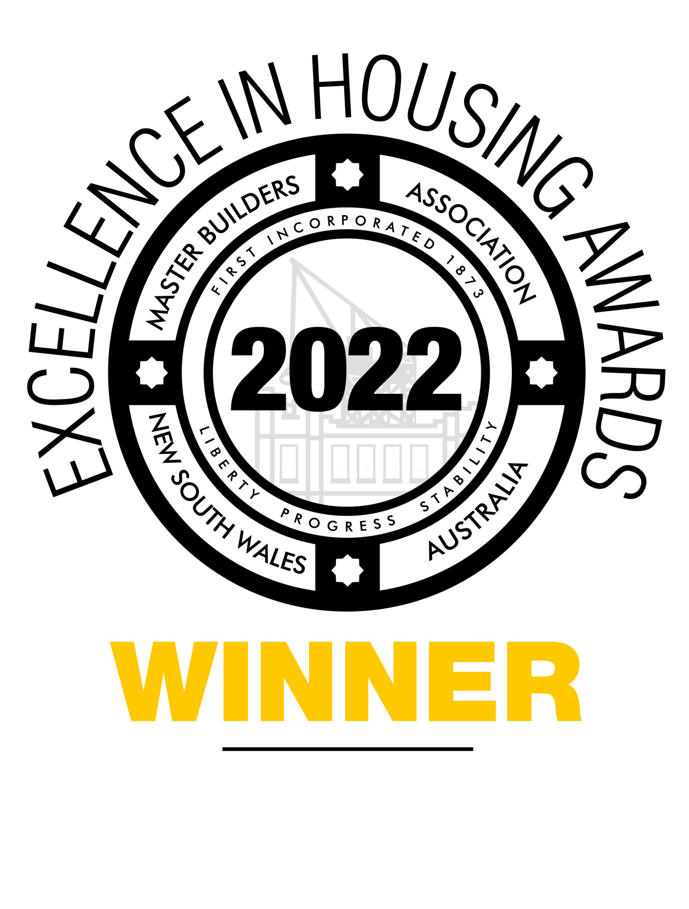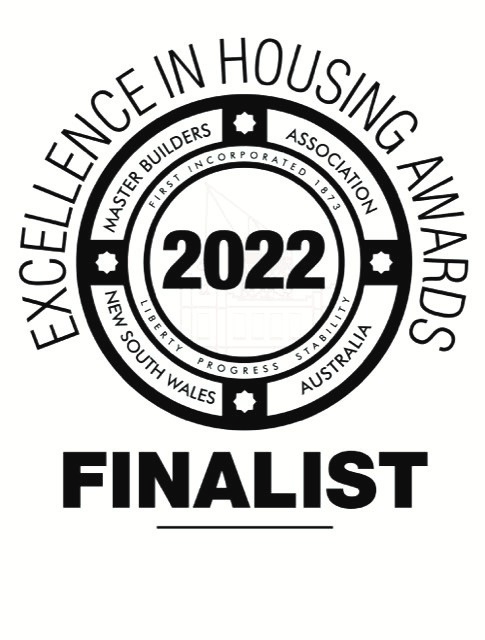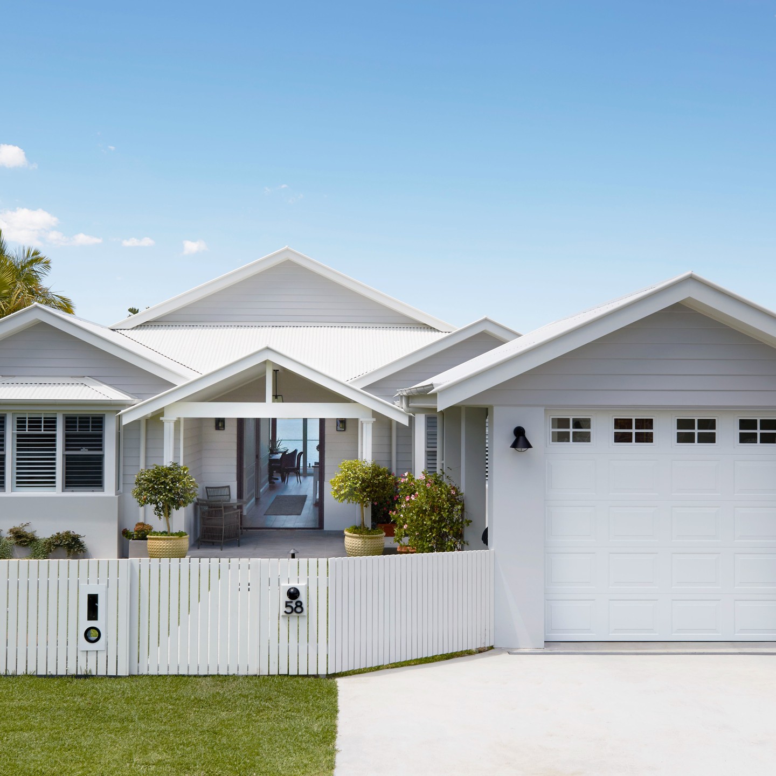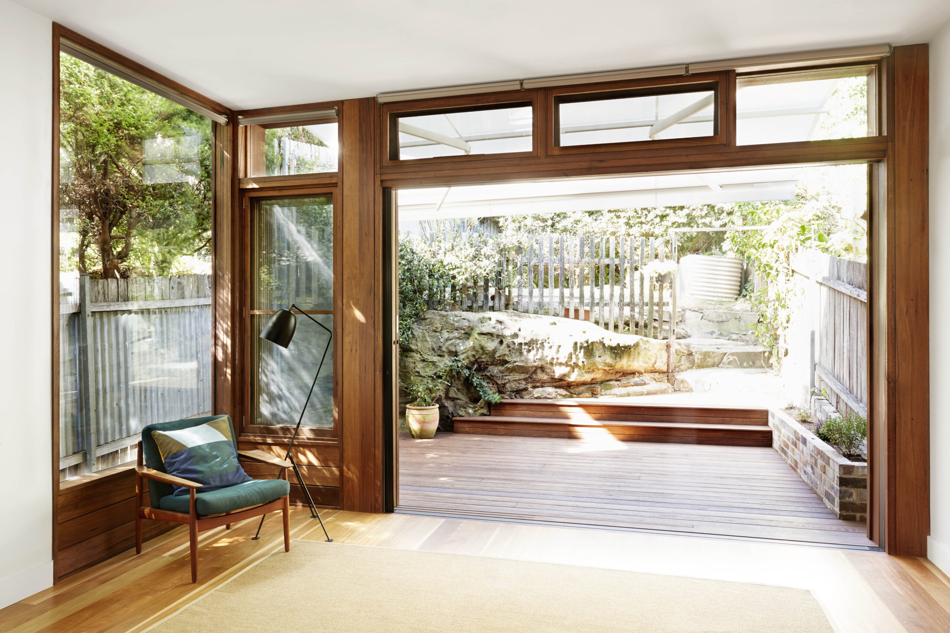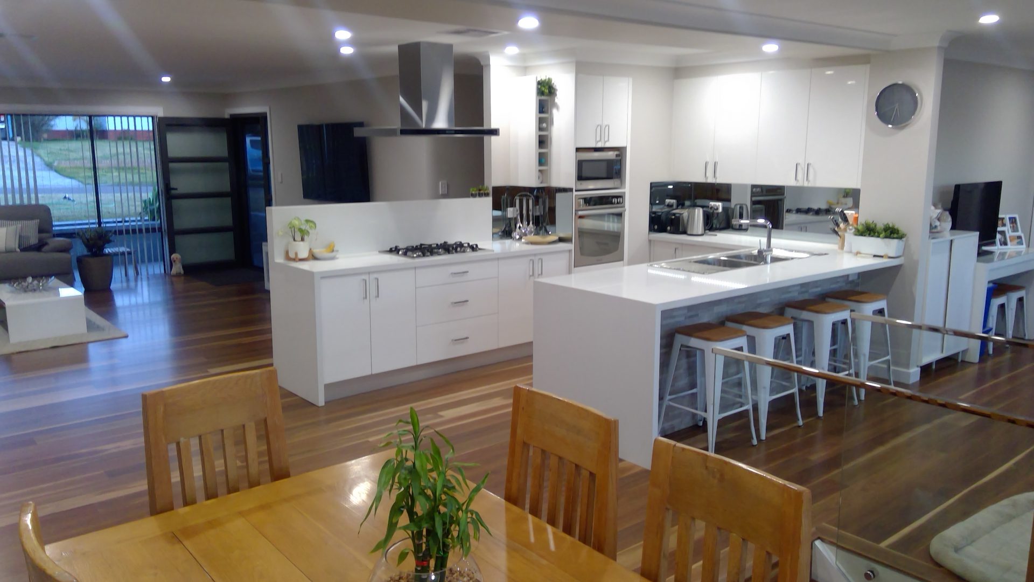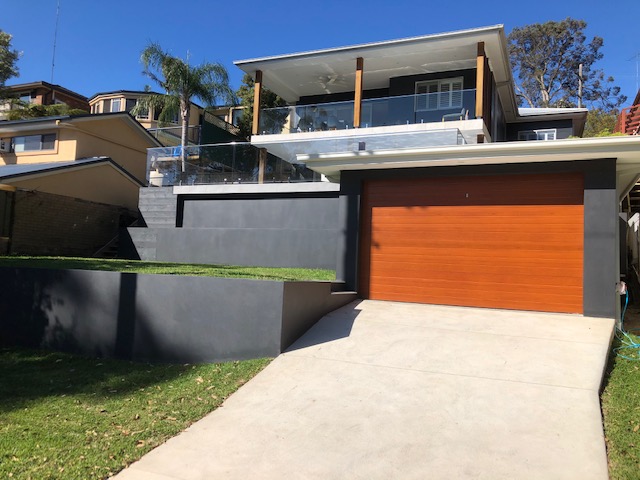This Engadine home was built with the vision of using angles to create a modern look.
The use of Rendered brick with Scyon cladding and hardwood timber sets the front of this house off. When you enter the house you are greeted with a hardwood timber tread open riser stairs with Blackbutt floors and screen.
A modern and minimalist exterior is complimented by a spacious interior, with architectural elements in the ceilings, staircase and detailing throughout.
Both the kitchens and bathrooms are light, bright and very well designed.
A new pool was also part of this project!
View More



